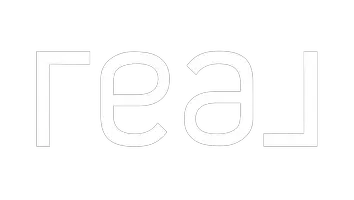Bought with PRO RLTYSRVCS Eastside
For more information regarding the value of a property, please contact us for a free consultation.
561 E Way to Tipperary Shelton, WA 98584
Want to know what your home might be worth? Contact us for a FREE valuation!

Our team is ready to help you sell your home for the highest possible price ASAP
Key Details
Sold Price $355,000
Property Type Single Family Home
Sub Type Residential
Listing Status Sold
Purchase Type For Sale
Square Footage 1,636 sqft
Price per Sqft $216
Subdivision Lake Limerick
MLS Listing ID 2256640
Sold Date 10/28/24
Style 10 - 1 Story
Bedrooms 3
Full Baths 2
HOA Fees $120/mo
Year Built 1994
Annual Tax Amount $3,507
Lot Size 0.320 Acres
Property Description
This 3bd/2ba home is exactly what you have been searching for! Nestled in the vibrant Lake Limerick community this open concept home features a generous kitchen with oak cabinetry, adjoining family and dining room, and spacious bedrooms. Home features natural gas furnace, hot water, and range. Large garage for all your storage needs. Enjoy the completely fenced side and back yard. Other features include a 10x10 wood shed, an outdoor washing station, paved driveway, and RV area. Lake Limerick is a picturesque community known for its serene lake, multiple amenities, and stunning golf course. Only 30 minutes from Olympia or 15 minutes to downtown Shelton. Priced well below assessed value! Welcome Home.
Location
State WA
County Mason
Area 172 - Mason Lake Region
Rooms
Basement None
Main Level Bedrooms 3
Interior
Interior Features Bath Off Primary, Double Pane/Storm Window, Dining Room, Laminate, Vaulted Ceiling(s), Walk-In Closet(s), Wall to Wall Carpet, Water Heater, Wired for Generator
Flooring Laminate, Carpet
Fireplace false
Appliance Dishwasher(s), Refrigerator(s), Stove(s)/Range(s)
Exterior
Exterior Feature Wood
Garage Spaces 2.0
Community Features Boat Launch, CCRs, Club House, Golf, Park, Playground, Trail(s)
Amenities Available Deck, Fenced-Fully, Outbuildings
Waterfront No
View Y/N No
Roof Type Composition
Parking Type Driveway, Attached Garage
Garage Yes
Building
Lot Description Paved
Story One
Sewer Septic Tank
Water Community
Architectural Style Traditional
New Construction No
Schools
Elementary Schools Pioneer Primary Sch
Middle Schools Pioneer Intermed/Mid
High Schools Shelton High
School District Pioneer #402
Others
Senior Community No
Acceptable Financing Cash Out, Conventional, FHA, VA Loan
Listing Terms Cash Out, Conventional, FHA, VA Loan
Read Less

"Three Trees" icon indicates a listing provided courtesy of NWMLS.
GET MORE INFORMATION




