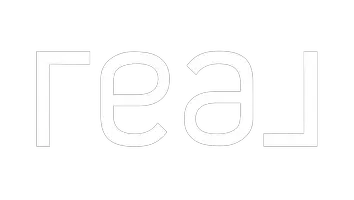Bought with Real Broker LLC
For more information regarding the value of a property, please contact us for a free consultation.
26542 NE Big Rock RD #103 Duvall, WA 98019
Want to know what your home might be worth? Contact us for a FREE valuation!

Our team is ready to help you sell your home for the highest possible price ASAP
Key Details
Sold Price $830,000
Property Type Single Family Home
Sub Type Residential
Listing Status Sold
Purchase Type For Sale
Square Footage 1,903 sqft
Price per Sqft $436
Subdivision Duvall
MLS Listing ID 2274326
Sold Date 10/28/24
Style 32 - Townhouse
Bedrooms 4
Full Baths 2
Half Baths 1
HOA Fees $396/mo
Year Built 2021
Annual Tax Amount $7,212
Lot Size 1 Sqft
Property Description
Better than new & loaded with upgrades, this end-unit townhome at The Ridge at Big Rock offers a blend of serene living + modern elegance. Just 25 mins to DT Bellevue! The open-concept main floor is perfect for entertaining, featuring a chef’s kitchen with a large island, stone counters, & ample storage.Gas fireplace, open living room, stunning kitchen & more! Four bedrooms, including a main floor ensuite ideal for guests or a home office, enjoy great versatility!The primary suite is a spacious retreat w/dual sinks, an oversized shower, & custom storage by Cal Closet/A/C/2 car attached garage/window coverings, this home is better than new! Enjoy the community clubhouse, parks, trails, shopping, & more, all w/in this beautiful neighborhood!
Location
State WA
County King
Area 600 - Juanita/Woodinville
Rooms
Main Level Bedrooms 1
Interior
Interior Features Bath Off Primary, Ceramic Tile, Double Pane/Storm Window, Dining Room, Fireplace, Walk-In Closet(s), Wall to Wall Carpet, Water Heater
Flooring Ceramic Tile, Vinyl Plank, Carpet
Fireplaces Number 1
Fireplaces Type Gas
Fireplace true
Appliance Dishwasher(s), Dryer(s), Microwave(s), Refrigerator(s), Stove(s)/Range(s), Washer(s)
Exterior
Exterior Feature Cement Planked, Wood Products
Garage Spaces 2.0
Community Features CCRs, Club House, Park, Playground, Trail(s)
Waterfront No
View Y/N Yes
View Territorial
Roof Type Composition
Parking Type Attached Garage
Garage Yes
Building
Lot Description Paved
Story Multi/Split
Builder Name Toll Bros
Sewer Sewer Connected
Water Public
Architectural Style Craftsman
New Construction No
Schools
School District Riverside
Others
Senior Community No
Acceptable Financing Cash Out, Conventional, VA Loan
Listing Terms Cash Out, Conventional, VA Loan
Read Less

"Three Trees" icon indicates a listing provided courtesy of NWMLS.
GET MORE INFORMATION




