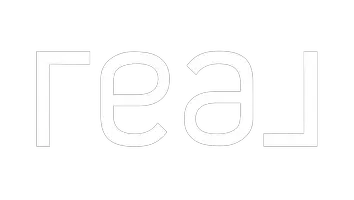Bought with HomeSmart One Realty
For more information regarding the value of a property, please contact us for a free consultation.
6324 9th ST E Fife, WA 98424
Want to know what your home might be worth? Contact us for a FREE valuation!

Our team is ready to help you sell your home for the highest possible price ASAP
Key Details
Sold Price $1,224,990
Property Type Single Family Home
Sub Type Residential
Listing Status Sold
Purchase Type For Sale
Square Footage 3,054 sqft
Price per Sqft $401
Subdivision Fife Heights
MLS Listing ID 2193872
Sold Date 10/18/24
Style 12 - 2 Story
Bedrooms 3
Full Baths 2
Half Baths 1
Construction Status Completed
Year Built 2024
Annual Tax Amount $1,689
Lot Size 0.287 Acres
Property Description
This is it! Incomparable Brand New Luxury View Home by Great NW Homes. Live the ultimate dream w/ one of a kind stunning architecture & sweeping valley & city sunsets! Features floating staircase leading to an upstairs catwalk. Enjoy open living- soaring floor to ceiling windows to capture breathtaking sunsets. Custom wood beam details, grand double door entry & sliding door access to a covered patio. Designer chef's kitchen has everything: custom- built cabinets, waterfall quartz, spacious walk-in pantry & Frigidaire appliances. Primary suite w/ 2 walk-in closets & an attached private balcony to soak up views. Additional upstairs flex space-bonus room. Oversized 3 car garage. Ready for Move-In!
Location
State WA
County Pierce
Area 70 - Fife
Rooms
Basement None
Interior
Interior Features Double Pane/Storm Window, Fireplace, French Doors, High Tech Cabling, Laminate Hardwood, Vaulted Ceiling(s), Walk-In Closet(s), Walk-In Pantry, Wall to Wall Carpet, Water Heater
Flooring Laminate, Carpet
Fireplaces Number 1
Fireplaces Type Electric
Fireplace true
Appliance Dishwasher(s), Dryer(s), Microwave(s), Refrigerator(s), Stove(s)/Range(s), Washer(s)
Exterior
Exterior Feature Cement Planked, Wood Products
Garage Spaces 3.0
Community Features CCRs
Amenities Available Cable TV, High Speed Internet, Patio, Rooftop Deck
Waterfront No
View Y/N Yes
View City, Mountain(s), See Remarks, Territorial
Roof Type Composition
Parking Type Attached Garage
Garage Yes
Building
Lot Description Paved
Story Two
Builder Name Great NW Homes LLC
Sewer Septic Tank
Water Public
Architectural Style Modern
New Construction Yes
Construction Status Completed
Schools
Elementary Schools Buyer To Verify
Middle Schools Surprise Lake Mid
High Schools Fife High
School District Fife
Others
Senior Community No
Acceptable Financing Cash Out, Conventional, FHA, VA Loan
Listing Terms Cash Out, Conventional, FHA, VA Loan
Read Less

"Three Trees" icon indicates a listing provided courtesy of NWMLS.
GET MORE INFORMATION




