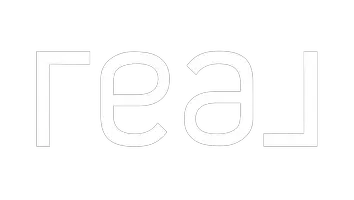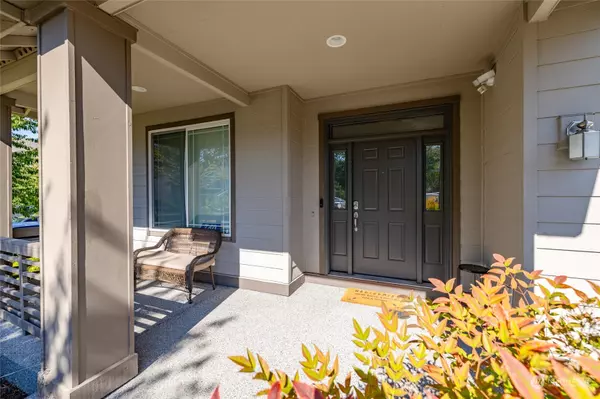Bought with Windermere Real Estate Whatcom
For more information regarding the value of a property, please contact us for a free consultation.
740 Crested Butte BLVD Mount Vernon, WA 98273
Want to know what your home might be worth? Contact us for a FREE valuation!

Our team is ready to help you sell your home for the highest possible price ASAP
Key Details
Sold Price $695,000
Property Type Single Family Home
Sub Type Residential
Listing Status Sold
Purchase Type For Sale
Square Footage 2,704 sqft
Price per Sqft $257
Subdivision Skagit Highlands
MLS Listing ID 2283087
Sold Date 10/17/24
Style 12 - 2 Story
Bedrooms 4
Full Baths 2
Half Baths 1
HOA Fees $65/mo
Year Built 2016
Annual Tax Amount $6,173
Lot Size 6,534 Sqft
Property Description
One of the best in the Highlands. On a generous corner lot w/Mt Baker views, this 2700+ sqft home has everything you desire. Complete /4+ bedrms, this house boasts lots of space in & out. Spacious open downstairs flows naturally. Includes large office/den/bonus rm & living rm w/gas fireplace. Kitchen encompasses oversized eat-in island, tasteful cabinets, granite, & walk-in pantry. Light & bright home has engineered hardwood floors & picturesque windows w/views. Along w/3 spare beds upstairs, the primary suite includes walk-in closet & full 5 piece bath. Guest bath also has dual sinks. A wonderful family/bonus room/loft is also up. Backyard is fully fenced w/expanded patio & full length permanent cover. AC & forced air heat for all seasons.
Location
State WA
County Skagit
Area 835 - Mount Vernon
Rooms
Basement None
Interior
Interior Features Bath Off Primary, Double Pane/Storm Window, Dining Room, Fireplace, Loft, Walk-In Closet(s), Walk-In Pantry, Wall to Wall Carpet
Flooring Engineered Hardwood, Vinyl, Carpet
Fireplaces Number 1
Fireplaces Type Gas
Fireplace true
Appliance Dishwasher(s), Dryer(s), Disposal, Microwave(s), Refrigerator(s), Stove(s)/Range(s), Washer(s)
Exterior
Exterior Feature Cement Planked
Garage Spaces 2.0
Community Features CCRs, Park
Amenities Available Cable TV, Fenced-Fully, Gas Available, High Speed Internet, Patio
Waterfront No
View Y/N Yes
View Mountain(s), Territorial
Roof Type Composition
Parking Type Driveway, Attached Garage, Off Street
Garage Yes
Building
Lot Description Corner Lot, Curbs, Paved, Sidewalk
Story Two
Sewer Sewer Connected
Water Public
New Construction No
Schools
Elementary Schools Buyer To Verify
Middle Schools Buyer To Verify
High Schools Mount Vernon High
School District Mount Vernon
Others
Senior Community No
Acceptable Financing Cash Out, Conventional, FHA, VA Loan
Listing Terms Cash Out, Conventional, FHA, VA Loan
Read Less

"Three Trees" icon indicates a listing provided courtesy of NWMLS.
GET MORE INFORMATION




