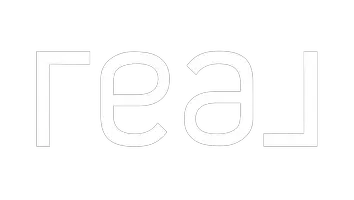Bought with TEC Real Estate Inc.
For more information regarding the value of a property, please contact us for a free consultation.
1521 201st PL SE #11-A Bothell, WA 98012
Want to know what your home might be worth? Contact us for a FREE valuation!

Our team is ready to help you sell your home for the highest possible price ASAP
Key Details
Sold Price $395,000
Property Type Condo
Sub Type Condominium
Listing Status Sold
Purchase Type For Sale
Square Footage 830 sqft
Price per Sqft $475
Subdivision Snohomish
MLS Listing ID 2289814
Sold Date 10/04/24
Style 30 - Condo (1 Level)
Bedrooms 2
Full Baths 1
HOA Fees $550/mo
Year Built 1988
Annual Tax Amount $2,972
Property Description
This beautifully renovated condo perfectly combines privacy and modern living, with tranquil greenbelt views on both sides, offering a distinctive cottage-like charm. The open floor plan is designed to impress, featuring cherry cabinets, quartz countertops, and a second quartz-surround shower—exclusive to this unit. You'll enjoy Samsung appliances, fresh paint, new laminate flooring, and a refreshed fireplace surround. Thoughtful touches include updated blinds,hardware, and solid wood doors. The unit also comes with in-unit laundry, a private patio, a 1-car garage, 2 reserved parking spots, plus additional guest parking nearby. Conveniently located near shopping, dining, and major commuting routes.
Location
State WA
County Snohomish
Area 610 - Southeast Snohomish
Rooms
Main Level Bedrooms 2
Interior
Interior Features Balcony/Deck/Patio, Cooking-Electric, Dryer-Electric, Fireplace, Ice Maker, Laminate Tile, Water Heater, Yard
Flooring Laminate, Vinyl Plank
Fireplaces Number 1
Fireplaces Type Wood Burning
Fireplace true
Appliance Dishwasher(s), Dryer(s), Disposal, Microwave(s), Refrigerator(s), Stove(s)/Range(s), Washer(s)
Exterior
Exterior Feature Metal/Vinyl
Garage Spaces 1.0
Community Features Cable TV
Waterfront No
View Y/N No
Roof Type Composition
Parking Type Individual Garage, Off Street, Uncovered
Garage Yes
Building
Lot Description Cul-De-Sac, Dead End Street, Paved, Secluded, Sidewalk
Story One
New Construction No
Schools
Elementary Schools Crystal Springs Elem
Middle Schools Skyview Middle School
High Schools North Creek High School
School District Northshore
Others
HOA Fee Include Common Area Maintenance,See Remarks,Sewer,Water
Senior Community No
Acceptable Financing Cash Out, Conventional, See Remarks
Listing Terms Cash Out, Conventional, See Remarks
Read Less

"Three Trees" icon indicates a listing provided courtesy of NWMLS.
GET MORE INFORMATION




