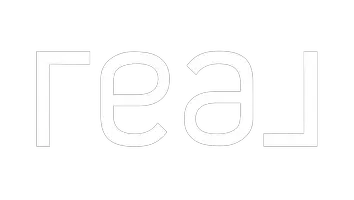Bought with RE/MAX Northwest
For more information regarding the value of a property, please contact us for a free consultation.
8710 59th Avenue Ct SW Lakewood, WA 98499
Want to know what your home might be worth? Contact us for a FREE valuation!

Our team is ready to help you sell your home for the highest possible price ASAP
Key Details
Sold Price $457,000
Property Type Single Family Home
Sub Type Residential
Listing Status Sold
Purchase Type For Sale
Square Footage 1,652 sqft
Price per Sqft $276
Subdivision Lakewood
MLS Listing ID 2226793
Sold Date 10/09/24
Style 32 - Townhouse
Bedrooms 3
Full Baths 2
HOA Fees $473/mo
Year Built 1996
Annual Tax Amount $4,869
Lot Size 6,169 Sqft
Lot Dimensions 6169 sq ft
Property Description
Lovely rambler style home nestled in the gated, tranquil Crystal Oaks community. This home has been meticulously cared for. On entry you are greeted by the expansive living room w/vaulted ceilings, abundance of natural light & gas fireplace. Dining room is open to both living room & kitchen w/a slider out to the fully fence backyard w/bbq hookup & gorgeous landscaping. Kitchen is oversized & ready for the chef w/plenty of counter space, beautiful cabinetry, gas stove & breakfast bar. The primary is spacious & features a walk-in closet & 5 piece ensuite complete w/soaking tub & skylight! 2 addl good sized bedrooms & full bath plus a dedicated laundry rm w/built in cabinetry & laundry sink. Leaf Guard gutters! Double car garage & corner lot!
Location
State WA
County Pierce
Area 37 - Lakewood
Rooms
Basement None
Main Level Bedrooms 3
Interior
Interior Features Bath Off Primary, Ceramic Tile, Fireplace, Hardwood, Water Heater
Flooring Ceramic Tile, Hardwood, Vinyl
Fireplaces Number 1
Fireplaces Type Gas
Fireplace true
Appliance Dishwasher(s), Disposal, Microwave(s), Refrigerator(s), Stove(s)/Range(s)
Exterior
Exterior Feature Cement Planked
Garage Spaces 2.0
Community Features Gated, Park
Amenities Available Fenced-Fully, Gas Available, Gated Entry, Patio
Waterfront No
View Y/N Yes
View Territorial
Roof Type Composition
Parking Type Attached Garage
Garage Yes
Building
Lot Description Cul-De-Sac, Paved
Story Multi/Split
Sewer Sewer Connected
Water Public
Architectural Style Traditional
New Construction No
Schools
Elementary Schools Buyer To Verify
Middle Schools Buyer To Verify
High Schools Buyer To Verify
School District Clover Park
Others
Senior Community No
Acceptable Financing Cash Out, Conventional, FHA, VA Loan
Listing Terms Cash Out, Conventional, FHA, VA Loan
Read Less

"Three Trees" icon indicates a listing provided courtesy of NWMLS.
GET MORE INFORMATION




