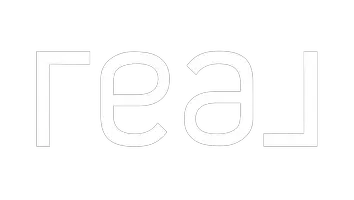Bought with Keller Williams Realty
For more information regarding the value of a property, please contact us for a free consultation.
4420 36th CT SE Lacey, WA 98503
Want to know what your home might be worth? Contact us for a FREE valuation!

Our team is ready to help you sell your home for the highest possible price ASAP
Key Details
Sold Price $365,000
Property Type Manufactured Home
Sub Type Manufactured On Land
Listing Status Sold
Purchase Type For Sale
Square Footage 1,248 sqft
Price per Sqft $292
Subdivision Lacey
MLS Listing ID 2255211
Sold Date 08/19/24
Style 21 - Manuf-Double Wide
Bedrooms 2
Full Baths 2
Year Built 1982
Annual Tax Amount $2,524
Lot Size 9,258 Sqft
Property Description
Welcome to Lakeview Estates. Affordable 2-bedroom, 2-bathroom, 1248sf home waiting for you. Located on a cul-de-sac on .21 of an acre this home has plenty to offer. Laminate floors throughout. Kitchen w/island & pantry. Eating space w/garden window & sliding doors that lead to the covered patio. Open & bright living room w/vaulted ceilings & free-standing propane stove. Convert the office/craft space into a 3rd bedroom(?). Big primary suite w/full bathroom. Laundry room w/utility sink. Attached 2-car garage. Backyard w/deck, lap pool & two large outbuildings. Gorgeous front yard landscaping w/koi pond & pergola. RV parking w/water & power hookups. Great location. Close to all amenities. NO HOA. Generator stays. There is a heat pump too!
Location
State WA
County Thurston
Area 450 - Lacey
Rooms
Basement None
Main Level Bedrooms 2
Interior
Interior Features Laminate, Bath Off Primary, Ceiling Fan(s), Double Pane/Storm Window, Dining Room, Security System, Skylight(s), Vaulted Ceiling(s)
Flooring Laminate, Vinyl Plank
Fireplaces Type See Remarks
Fireplace false
Appliance Dishwasher(s), Dryer(s), Microwave(s), Refrigerator(s), Stove(s)/Range(s), Washer(s)
Exterior
Exterior Feature Wood Products
Garage Spaces 2.0
Pool Above Ground
Community Features CCRs
Amenities Available Cable TV, Deck, Fenced-Fully, High Speed Internet, Outbuildings
View Y/N No
Roof Type Composition
Garage Yes
Building
Lot Description Cul-De-Sac, Dead End Street, Paved
Story One
Sewer Sewer Connected
Water Public
New Construction No
Schools
Elementary Schools Mountain View Elementary
Middle Schools Chinook Mid
High Schools North Thurston High
School District North Thurston
Others
Senior Community No
Acceptable Financing Cash Out, Conventional, FHA, VA Loan
Listing Terms Cash Out, Conventional, FHA, VA Loan
Read Less

"Three Trees" icon indicates a listing provided courtesy of NWMLS.



