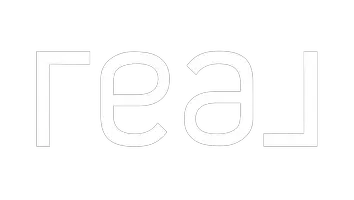Bought with ZNonMember-Office-MLS
For more information regarding the value of a property, please contact us for a free consultation.
14615 NE 113TH ST Vancouver, WA 98682
Want to know what your home might be worth? Contact us for a FREE valuation!

Our team is ready to help you sell your home for the highest possible price ASAP
Key Details
Sold Price $700,000
Property Type Single Family Home
Sub Type Residential
Listing Status Sold
Purchase Type For Sale
Square Footage 1,867 sqft
Price per Sqft $374
Subdivision Brush Prairie
MLS Listing ID 2262082
Sold Date 08/15/24
Style 10 - 1 Story
Bedrooms 3
Full Baths 2
HOA Fees $62/qua
Year Built 2017
Annual Tax Amount $4,895
Lot Size 8,724 Sqft
Property Description
Welcoming entry leads to great room family room with gas fireplace, accessory/TV shelf above, window view of backyard. Island/eat bar stainless kitchen with granite counters and subway tile, walk-in pantry. Baking station/dining buffet offers mahogany finish cabinetry with quartz counter. Slider to covered patio. Primary en-suite: ceiling fan, walk-in closet, dual sink tiled vanity, frameless shower, soak tub, two private water closets, linen closet. Two additional bedrooms. Laundry: LG washer and dryer and sink. Bath with tiled vanity, combo soak tub and shower. 10-ft ceilings, engineered hardwood, tile and vinyl floors. Organic raised beds, grape trellis, berry bushes, Landscaped, sprinklers and drip system. 3-car garage with EV charger.
Location
State WA
County Clark
Area 1062 - Brush Prairie/Hockinson
Rooms
Basement None
Main Level Bedrooms 3
Interior
Interior Features Ceramic Tile, Ceiling Fan(s), Double Pane/Storm Window, Dining Room, Walk-In Pantry, Walk-In Closet(s), Fireplace
Flooring Ceramic Tile, Engineered Hardwood, Vinyl
Fireplaces Number 1
Fireplaces Type Gas
Fireplace true
Appliance Dishwasher(s), Dryer(s), Disposal, Refrigerator(s), Stove(s)/Range(s), Washer(s)
Exterior
Exterior Feature Cement Planked, Stone
Garage Spaces 3.0
Community Features CCRs
Amenities Available Electric Car Charging, Fenced-Fully, Patio, Sprinkler System
Waterfront No
View Y/N No
Roof Type Composition
Parking Type Driveway, Attached Garage, Off Street
Garage Yes
Building
Lot Description Paved
Story One
Sewer Sewer Connected
Water Public
New Construction No
Schools
Elementary Schools Maple Grove Primary
Middle Schools Laurin Middle
High Schools Prairie High
School District Battle Ground
Others
Senior Community No
Acceptable Financing Cash Out, Conventional, FHA, VA Loan
Listing Terms Cash Out, Conventional, FHA, VA Loan
Read Less

"Three Trees" icon indicates a listing provided courtesy of NWMLS.
GET MORE INFORMATION




