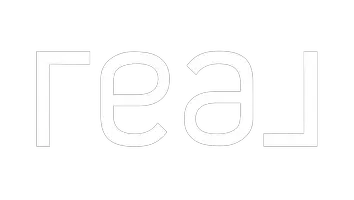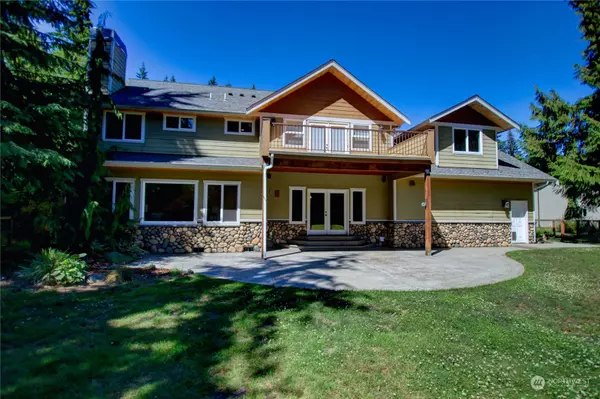Bought with Pettruzzelli Inc
For more information regarding the value of a property, please contact us for a free consultation.
19872 Maxine LN Sedro Woolley, WA 98284
Want to know what your home might be worth? Contact us for a FREE valuation!

Our team is ready to help you sell your home for the highest possible price ASAP
Key Details
Sold Price $1,000,000
Property Type Single Family Home
Sub Type Residential
Listing Status Sold
Purchase Type For Sale
Square Footage 2,736 sqft
Price per Sqft $365
Subdivision Alger
MLS Listing ID 2261688
Sold Date 08/14/24
Style 12 - 2 Story
Bedrooms 3
Full Baths 2
Year Built 2012
Annual Tax Amount $8,726
Lot Size 10.050 Acres
Property Description
Craftsman Home, 40x60 Shop on 10 acres...Picture a cozy living room with a river rock fireplace, sunlight streaming through high windows, and hickory floors leading to a kitchen adorned with alder cabinets. This home is a harmonious blend of natural materials and thoughtful design. The home is 2736 sq ft, 3 bdrms, 2 bths, on upper floor, den/office, 3/4 bthrm, spacious dining rm, kitchen with granite counters, eating bar & walk-in pantry on main floor. Unfinished bonus room over garage has future access from upstairs hall. Shop has additional studio space, full bthrm, loft storage area & 3 bays w/14' doors. Private setting, garden space, partially fenced & convenient to I-5.
Location
State WA
County Skagit
Area 830 - Sedro Woolley
Rooms
Basement None
Interior
Interior Features Hardwood, Wall to Wall Carpet, Bath Off Primary, Double Pane/Storm Window, Dining Room, French Doors, Walk-In Pantry, Walk-In Closet(s), Fireplace, Water Heater
Flooring Hardwood, Slate, Carpet
Fireplaces Number 1
Fireplaces Type Wood Burning
Fireplace true
Appliance Dishwasher(s), Microwave(s), Refrigerator(s), Stove(s)/Range(s)
Exterior
Exterior Feature Cement Planked
Garage Spaces 8.0
Amenities Available Fenced-Partially, Patio, RV Parking, Shop
Waterfront No
View Y/N Yes
View Territorial
Roof Type Composition
Parking Type RV Parking, Attached Garage
Garage Yes
Building
Lot Description Dead End Street, Secluded
Story Two
Sewer Septic Tank
Water Individual Well
New Construction No
Schools
Elementary Schools Buyer To Verify
High Schools Buyer To Verify
School District Burlington
Others
Senior Community No
Acceptable Financing Cash Out, Conventional, FHA, VA Loan
Listing Terms Cash Out, Conventional, FHA, VA Loan
Read Less

"Three Trees" icon indicates a listing provided courtesy of NWMLS.
GET MORE INFORMATION




