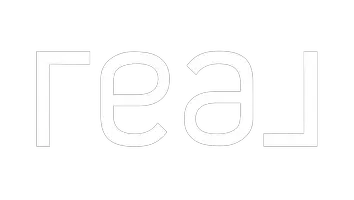Bought with Windermere R E Mount Baker
For more information regarding the value of a property, please contact us for a free consultation.
20829 SE 123rd ST Issaquah, WA 98027
Want to know what your home might be worth? Contact us for a FREE valuation!

Our team is ready to help you sell your home for the highest possible price ASAP
Key Details
Sold Price $1,530,000
Property Type Single Family Home
Sub Type Residential
Listing Status Sold
Purchase Type For Sale
Square Footage 3,670 sqft
Price per Sqft $416
Subdivision High Valley
MLS Listing ID 2241607
Sold Date 08/12/24
Style 18 - 2 Stories w/Bsmnt
Bedrooms 4
Full Baths 1
Half Baths 1
HOA Fees $31/mo
Year Built 1979
Annual Tax Amount $11,540
Lot Size 1.403 Acres
Property Description
Welcome to your Pacific Northwest paradise! Dream kitchen built for entertaining and features newer stainless-steel appliances, a charming double door pantry, granite countertops, and adjacent breakfast bar and family room. Newly refinished hardwood floors and new carpeting throughout. The daylight basement offers a brilliant volume of space for flexible everyday living. Additional rooms provide an exercise room, office, additional bedroom, or whatever your imagination needs. Property features walking paths among the cedars and gardens, and recirculating water feature wraps around the house to a goldfish pond. Oversized 2-car garage with an adjacent heated shop is perfect for hobbies and toys. Located in the coveted High Valley community.
Location
State WA
County King
Area 350 - Renton/Highlands
Rooms
Basement Finished
Interior
Interior Features Ceramic Tile, Hardwood, Wall to Wall Carpet, Bath Off Primary, Ceiling Fan(s), Double Pane/Storm Window, Dining Room, French Doors, Sauna, Skylight(s), Vaulted Ceiling(s), Wet Bar, Wine Cellar, Wired for Generator, Fireplace, Water Heater
Flooring Ceramic Tile, Hardwood, Vinyl, Carpet
Fireplaces Number 1
Fireplaces Type Gas
Fireplace true
Appliance Dishwasher(s), Double Oven, Dryer(s), Disposal, Refrigerator(s), Stove(s)/Range(s), Washer(s)
Exterior
Exterior Feature Wood
Garage Spaces 2.0
Community Features Athletic Court, CCRs, Club House, Park, Playground, Trail(s)
Amenities Available Cable TV, Deck, Gas Available, High Speed Internet, Hot Tub/Spa, Outbuildings, Patio, Shop, Sprinkler System
Waterfront No
View Y/N Yes
View Territorial
Roof Type Composition
Parking Type Attached Garage
Garage Yes
Building
Lot Description Paved
Story Two
Sewer Septic Tank
Water Public
New Construction No
Schools
Elementary Schools Apollo Elem
Middle Schools Maywood Mid
High Schools Liberty Snr High
School District Issaquah
Others
Senior Community No
Acceptable Financing Cash Out, Conventional
Listing Terms Cash Out, Conventional
Read Less

"Three Trees" icon indicates a listing provided courtesy of NWMLS.
GET MORE INFORMATION




