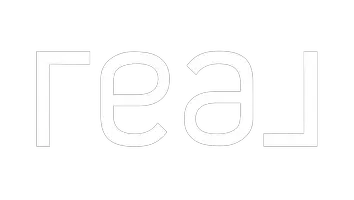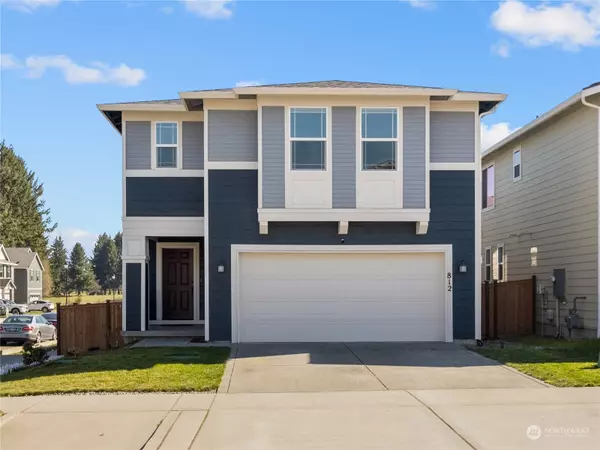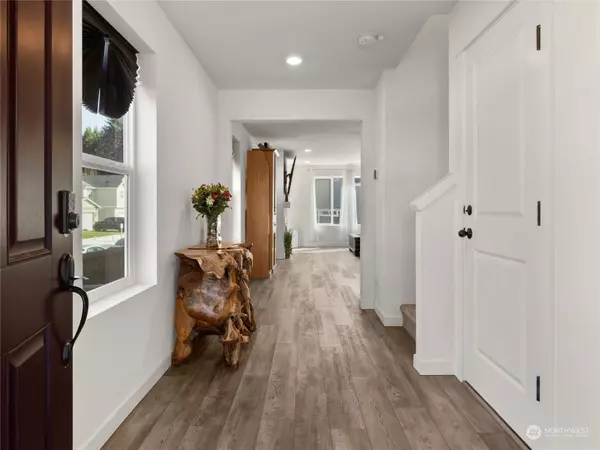Bought with Windermere Prof Partners
For more information regarding the value of a property, please contact us for a free consultation.
812 Vine Maple ST SE Lacey, WA 98503
Want to know what your home might be worth? Contact us for a FREE valuation!

Our team is ready to help you sell your home for the highest possible price ASAP
Key Details
Sold Price $585,000
Property Type Single Family Home
Sub Type Residential
Listing Status Sold
Purchase Type For Sale
Square Footage 2,385 sqft
Price per Sqft $245
Subdivision Hawks Prairie
MLS Listing ID 2212773
Sold Date 07/26/24
Style 12 - 2 Story
Bedrooms 4
Full Baths 2
Half Baths 1
HOA Fees $50/ann
Year Built 2021
Annual Tax Amount $5,052
Lot Size 4,175 Sqft
Property Description
Come Fall in Love with this Beautiful newer home in the Heart of Lacey! This stunning home features Laminate Hardwood flooring through out the downstairs. Large Open concept for the Great room, Gourmet Kitchen and Formal Dining. The Gourmet kitchen features a large walk in pantry, quartz counter tops, Deep kitchen sink and so much more! Upstairs is the Loft area, three bedrooms, and Primary bedroom with spa like bath plus separate shower and large walk in closet. This home is complete with a two car garage, A/C for the hot summer days and back porch surrounded by a fully fenced in yard. Easy commute to JBLM/I5 and close to shopping/restaurant's.
Location
State WA
County Thurston
Area 451 - Hawks Prairie
Rooms
Basement None
Interior
Interior Features Ceramic Tile, Laminate, Wall to Wall Carpet, Bath Off Primary, Double Pane/Storm Window, Dining Room, Loft, Security System, Vaulted Ceiling(s), Walk-In Closet(s), Fireplace
Flooring Ceramic Tile, Laminate, Vinyl, Carpet
Fireplaces Number 1
Fireplaces Type Gas
Fireplace true
Appliance Dishwasher(s), Disposal, Microwave(s), Refrigerator(s), Stove(s)/Range(s)
Exterior
Exterior Feature Cement Planked, Wood
Garage Spaces 2.0
Community Features CCRs
Amenities Available Cable TV, Deck, Fenced-Fully, Gas Available, Patio
View Y/N Yes
View Territorial
Roof Type Composition
Garage Yes
Building
Lot Description Corner Lot, Curbs, Paved, Sidewalk
Story Two
Builder Name KB
Sewer Sewer Connected
Water Public
Architectural Style Craftsman
New Construction No
Schools
Elementary Schools Seven Oaks Elem
Middle Schools Nisqually Mid
High Schools River Ridge High
School District North Thurston
Others
Senior Community No
Acceptable Financing Cash Out, Conventional, FHA, VA Loan
Listing Terms Cash Out, Conventional, FHA, VA Loan
Read Less

"Three Trees" icon indicates a listing provided courtesy of NWMLS.



