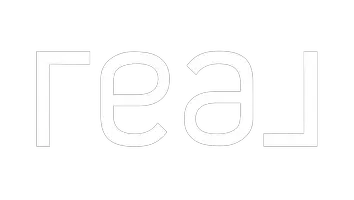Bought with Redfin
For more information regarding the value of a property, please contact us for a free consultation.
13917 76th AVE NW Stanwood, WA 98292
Want to know what your home might be worth? Contact us for a FREE valuation!

Our team is ready to help you sell your home for the highest possible price ASAP
Key Details
Sold Price $700,000
Property Type Single Family Home
Sub Type Residential
Listing Status Sold
Purchase Type For Sale
Square Footage 2,005 sqft
Price per Sqft $349
Subdivision Firetrail
MLS Listing ID 2218136
Sold Date 07/16/24
Style 12 - 2 Story
Bedrooms 4
Full Baths 2
Half Baths 1
Year Built 2005
Annual Tax Amount $3,779
Lot Size 0.320 Acres
Property Description
Take a look at this beauty. Newer 2005 built, Madison Estates presents this updated home nestled on a secluded lot! Nice long driveway for extra parking, Rv parking and no hoa. A grand entry invites you into the living room with soaring ceilings, newer LVP floors and carpet, formal dining, family room, and a bedroom on the main floor. Flowing in a remodeled modern kitchen with granite countertops. Large primary suite with 5 piece bath and walk in closet. Back patio doors invite you to a newer covered trex deck overlooking private backyard. Plenty of space for gardening and outdoor fun. AC for your hot summer days. Newer interior paint. This is an entertainers DREAM. 10 min to I5.
Location
State WA
County Snohomish
Area 770 - Northwest Snohomish
Rooms
Basement None
Interior
Interior Features Ceramic Tile, Wall to Wall Carpet, Double Pane/Storm Window, Dining Room, French Doors, Vaulted Ceiling(s), Walk-In Closet(s), Fireplace
Flooring Ceramic Tile, Vinyl, Vinyl Plank, Carpet
Fireplaces Number 1
Fireplaces Type Gas
Fireplace true
Appliance Dishwasher(s), Dryer(s), Microwave(s), Refrigerator(s), Stove(s)/Range(s)
Exterior
Exterior Feature Cement Planked, Stone, Wood, Wood Products
Garage Spaces 2.0
Amenities Available Deck, Fenced-Fully, Patio, Propane, RV Parking
Waterfront No
View Y/N No
Roof Type Composition
Parking Type RV Parking, Driveway, Attached Garage
Garage Yes
Building
Lot Description Dead End Street, Paved, Secluded
Story Two
Sewer Septic Tank
Water Community
New Construction No
Schools
School District Marysville
Others
Senior Community No
Acceptable Financing Cash Out, Conventional, FHA, VA Loan
Listing Terms Cash Out, Conventional, FHA, VA Loan
Read Less

"Three Trees" icon indicates a listing provided courtesy of NWMLS.
GET MORE INFORMATION




