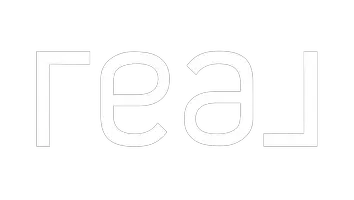Bought with Port Ludlow Brokers LLC
For more information regarding the value of a property, please contact us for a free consultation.
201 S Keel Port Ludlow, WA 98365
Want to know what your home might be worth? Contact us for a FREE valuation!

Our team is ready to help you sell your home for the highest possible price ASAP
Key Details
Sold Price $900,000
Property Type Single Family Home
Sub Type Residential
Listing Status Sold
Purchase Type For Sale
Square Footage 1,852 sqft
Price per Sqft $485
Subdivision Ludlow Point Village
MLS Listing ID 2243037
Sold Date 07/10/24
Style 11 - 1 1/2 Story
Bedrooms 3
Full Baths 1
Half Baths 1
HOA Fees $143/qua
Year Built 1992
Annual Tax Amount $4,198
Lot Size 0.350 Acres
Lot Dimensions 244-57-228-98
Property Description
Introducing a once-in-a-lifetime opportunity to own a waterfront oasis, now available for the very first time on the market. Nestled at the tranquil end of a picturesque bay, this exceptional property offers a serene, private waterfront retreat. With direct access to the water, you can indulge in the beauty of the waterfront lifestyle right from your own backyard. Living here is a dream come true; like being on vacation every single day. This house was built for accessibility featuring a zero grade entrance to the front door and wide door frames. Primary bedroom on the main, and 2 more upstairs. Community has a marina, golf course, tennis, pickleball, gym, miles of walking trails. Close to Port Townsend and only 90 min to Seattle or SeaTac
Location
State WA
County Jefferson
Area 489 - Port Ludlow
Rooms
Basement None
Main Level Bedrooms 1
Interior
Interior Features Ceramic Tile, Hardwood, Laminate, Wall to Wall Carpet, Bath Off Primary, Ceiling Fan(s), Double Pane/Storm Window, Dining Room, French Doors, Skylight(s), Sprinkler System, Vaulted Ceiling(s), Water Heater
Flooring Ceramic Tile, Hardwood, Laminate, Carpet
Fireplaces Type Gas
Fireplace false
Appliance Dishwasher(s), Dryer(s), Disposal, Microwave(s), Refrigerator(s), Stove(s)/Range(s), Washer(s)
Exterior
Exterior Feature Cement Planked
Garage Spaces 2.0
Community Features Athletic Court, CCRs, Club House, Golf, Park, Playground, Trail(s)
Amenities Available Cable TV, Deck, Propane, Sprinkler System
Waterfront Yes
Waterfront Description Bank-Low,Bay/Harbor,Saltwater
View Y/N Yes
View Bay
Roof Type Tile
Parking Type Attached Garage
Garage Yes
Building
Lot Description Cul-De-Sac, Dead End Street
Story OneAndOneHalf
Sewer Sewer Connected
Water Community
Architectural Style Northwest Contemporary
New Construction No
Schools
Elementary Schools Buyer To Verify
Middle Schools Chimacum Mid
High Schools Chimacum High
School District Chimacum #49
Others
Senior Community No
Acceptable Financing Cash Out, Conventional
Listing Terms Cash Out, Conventional
Read Less

"Three Trees" icon indicates a listing provided courtesy of NWMLS.
GET MORE INFORMATION




