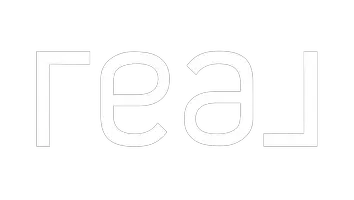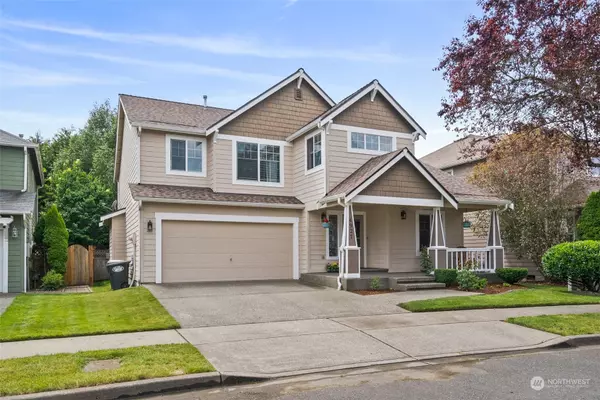Bought with Real Broker LLC
For more information regarding the value of a property, please contact us for a free consultation.
4927 Switchback LOOP SE Lacey, WA 98513
Want to know what your home might be worth? Contact us for a FREE valuation!

Our team is ready to help you sell your home for the highest possible price ASAP
Key Details
Sold Price $615,000
Property Type Single Family Home
Sub Type Residential
Listing Status Sold
Purchase Type For Sale
Square Footage 2,903 sqft
Price per Sqft $211
Subdivision Horizon Pointe
MLS Listing ID 2243404
Sold Date 07/02/24
Style 12 - 2 Story
Bedrooms 5
Full Baths 2
Half Baths 1
HOA Fees $64/mo
Year Built 2007
Annual Tax Amount $4,667
Lot Size 4,612 Sqft
Lot Dimensions Irregular
Property Description
Large wonderfully cared for home in desirable Horizon Pointe! Spacious kitchen w/ slab granite breakfast bar island, stainless steel appliances, granite tile countertops, informal eating area, & slider to patio grilling! Large family room has cozy gas fireplace. Main floor also has bedroom/office, formal dining area, & upgraded 1/2 bath for guest convenience! Upstairs & off the large landing, you have 2 ample sized bedroom, 1 enormous bedroom, upgraded full bath, utility room, & large primary suite with an upgraded 5 piece bath & huge walk in closet! Roof installed in September 2022 - warranty will convey. Trim on home is newly painted. Pre-inspected. Convenient access to parks, shopping, medical, restaurants, I5 & JBLM. Preinspected.
Location
State WA
County Thurston
Area 450 - Lacey
Rooms
Basement None
Main Level Bedrooms 1
Interior
Interior Features Ceramic Tile, Wall to Wall Carpet, Bath Off Primary, Ceiling Fan(s), Double Pane/Storm Window, Dining Room, French Doors, Vaulted Ceiling(s), Walk-In Closet(s), Fireplace, Water Heater
Flooring Ceramic Tile, Vinyl, Carpet
Fireplaces Number 1
Fireplaces Type Gas
Fireplace true
Appliance Dishwasher(s), Disposal, Refrigerator(s), Stove(s)/Range(s)
Exterior
Exterior Feature Cement Planked, Wood, Wood Products
Garage Spaces 2.0
Community Features CCRs, Park, Playground
Amenities Available Fenced-Partially, Gas Available, High Speed Internet, Patio, Sprinkler System
Waterfront No
View Y/N No
Roof Type Composition
Parking Type Attached Garage
Garage Yes
Building
Lot Description Dead End Street, Paved, Sidewalk
Story Two
Sewer Sewer Connected
Water Public
New Construction No
Schools
Elementary Schools Horizons Elem
Middle Schools Komachin Mid
High Schools Timberline High
School District North Thurston
Others
Senior Community No
Acceptable Financing Cash Out, Conventional, FHA, VA Loan
Listing Terms Cash Out, Conventional, FHA, VA Loan
Read Less

"Three Trees" icon indicates a listing provided courtesy of NWMLS.
GET MORE INFORMATION




