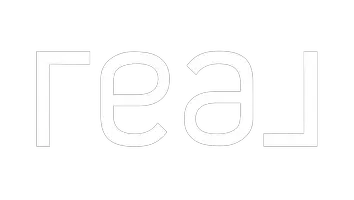Bought with ZNonMember-Office-MLS
For more information regarding the value of a property, please contact us for a free consultation.
4903 NE 115th ST Vancouver, WA 98686
Want to know what your home might be worth? Contact us for a FREE valuation!

Our team is ready to help you sell your home for the highest possible price ASAP
Key Details
Sold Price $600,000
Property Type Single Family Home
Sub Type Residential
Listing Status Sold
Purchase Type For Sale
Square Footage 2,026 sqft
Price per Sqft $296
Subdivision Barbeton
MLS Listing ID 2218842
Sold Date 06/03/24
Style 10 - 1 Story
Bedrooms 4
Full Baths 2
Year Built 1984
Annual Tax Amount $3,896
Lot Size 0.600 Acres
Property Description
Discover a unique micro-farm in the city! This single-level, 4-bedroom home spans over 2,000 sq ft on a lush .6 acres. The home, freshly painted with a newer roof, features a spacious, light-filled interior with oversized windows, a large kitchen with stunning granite, and refinished cabinetry. The primary suite offers an ensuite bathroom and direct backyard access. Enjoy the efficiency of a new mini-split system and the warmth of a wood stove. Outdoors, explore mature fruit trees, berry bushes, and 8,000 perennials. Includes a large garden/work shed with CoolBot cold storage and an 18' Growing Spaces Greenhouse. Minutes from amenities and 20 minutes to the airport, this rare find blends rural charm with city convenience. Don't miss out!
Location
State WA
County Clark
Area 1045 - Salmon Creek
Rooms
Basement None
Main Level Bedrooms 4
Interior
Interior Features Ceramic Tile, Laminate Hardwood, Wall to Wall Carpet, Bath Off Primary, Ceiling Fan(s), Double Pane/Storm Window, Dining Room, Skylight(s), Fireplace, Water Heater
Flooring Ceramic Tile, Laminate, Vinyl, Carpet
Fireplaces Number 1
Fireplaces Type Wood Burning
Fireplace true
Appliance Dishwasher(s), Microwave(s), Refrigerator(s), Stove(s)/Range(s)
Exterior
Exterior Feature Wood
Garage Spaces 2.0
Amenities Available Deck, Fenced-Partially, Green House, High Speed Internet, Outbuildings, Patio, RV Parking
Waterfront No
View Y/N Yes
View Territorial
Roof Type Composition
Parking Type RV Parking, Driveway, Attached Garage
Garage Yes
Building
Lot Description Dead End Street, Secluded
Story One
Sewer Septic Tank
Water Public
New Construction No
Schools
Elementary Schools Pleasant Valley Primary
Middle Schools Pleasant Valley Middle
High Schools Prairie High
School District Battle Ground
Others
Senior Community No
Acceptable Financing Conventional, FHA, USDA Loan, VA Loan
Listing Terms Conventional, FHA, USDA Loan, VA Loan
Read Less

"Three Trees" icon indicates a listing provided courtesy of NWMLS.
GET MORE INFORMATION




