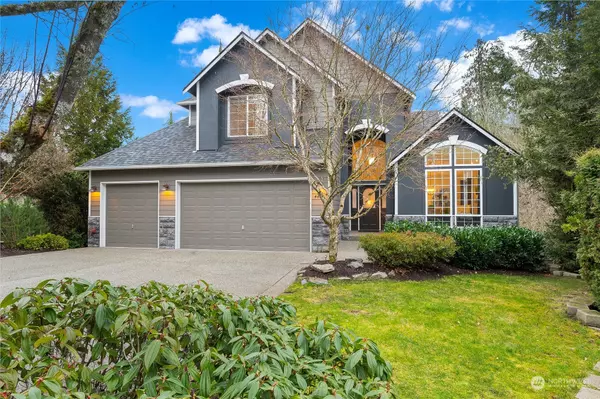Bought with Redfin
For more information regarding the value of a property, please contact us for a free consultation.
4423 115th AVE SE Snohomish, WA 98290
Want to know what your home might be worth? Contact us for a FREE valuation!

Our team is ready to help you sell your home for the highest possible price ASAP
Key Details
Sold Price $1,150,000
Property Type Single Family Home
Sub Type Residential
Listing Status Sold
Purchase Type For Sale
Square Footage 3,666 sqft
Price per Sqft $313
Subdivision Bishop Ranch
MLS Listing ID 2039873
Sold Date 04/04/23
Style 18 - 2 Stories w/Bsmnt
Bedrooms 4
Full Baths 2
Half Baths 1
Year Built 1999
Annual Tax Amount $7,959
Lot Size 1.080 Acres
Property Description
ELEGANCE meets NATURAL BEAUTY in your stunning CUSTOM BUILT Craftsman on a quiet cul-de-sac & backing a greenbelt w/RV PARKING in HIGHLY COVETED Bishop Ranch. Situated amongst prestigious homes & just steps from WA's #1 winery, Quilceda Creek, take in nature on community trails & parks all while Bishop Ranch has NO HOA! This 2 story + DAYLIGHT BASEMENT home highlights multi-generational living or a separate space designed to WORK FROM HOME. With 3,666sq ft & 4 beds + office (lives like a 5bd home), this HEAVILY UPDATED Craftsman will BLOW YOU AWAY! 4bds upstairs & finished day basement w/ additional living, 3/4 bath, dining (plumbed 4 wet bar), office (staged as bedroom) & unfinished storage rm(perfect WINE CELLAR/GYM). Truly ONE-OF-A-KIND!
Location
State WA
County Snohomish
Area 750 - East Snohomish C
Rooms
Basement Daylight, Finished
Interior
Interior Features Wall to Wall Carpet, Bath Off Primary, Built-In Vacuum, Ceiling Fan(s), Double Pane/Storm Window, Dining Room, French Doors, Jetted Tub, Security System, Vaulted Ceiling(s), Walk-In Closet(s), Water Heater
Flooring Engineered Hardwood, Marble, Vinyl, Carpet
Fireplaces Number 1
Fireplaces Type Gas
Fireplace true
Appliance Dishwasher, Double Oven, Dryer, Disposal, Refrigerator, Stove/Range, Washer
Exterior
Exterior Feature Cement Planked, Stone, Stucco
Garage Spaces 3.0
Amenities Available Cable TV, Deck, Gas Available, High Speed Internet, Patio, RV Parking
Waterfront No
View Y/N Yes
View Territorial
Roof Type Composition
Parking Type RV Parking, Driveway, Attached Garage, Off Street
Garage Yes
Building
Lot Description Cul-De-Sac, Dead End Street, Paved, Secluded
Story Two
Sewer Septic Tank
Water Public
Architectural Style Craftsman
New Construction No
Schools
Elementary Schools Buyer To Verify
Middle Schools Centennial Mid
High Schools Snohomish High
School District Snohomish
Others
Senior Community No
Acceptable Financing Cash Out, Conventional, FHA, VA Loan
Listing Terms Cash Out, Conventional, FHA, VA Loan
Read Less

"Three Trees" icon indicates a listing provided courtesy of NWMLS.
GET MORE INFORMATION




