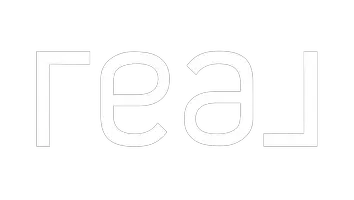Bought with COMPASS
For more information regarding the value of a property, please contact us for a free consultation.
7222 NE 160th ST Kenmore, WA 98028
Want to know what your home might be worth? Contact us for a FREE valuation!

Our team is ready to help you sell your home for the highest possible price ASAP
Key Details
Sold Price $1,500,000
Property Type Single Family Home
Sub Type Residential
Listing Status Sold
Purchase Type For Sale
Square Footage 2,120 sqft
Price per Sqft $707
Subdivision Moorlands
MLS Listing ID 1875659
Sold Date 02/04/22
Style 12 - 2 Story
Bedrooms 3
Full Baths 2
Half Baths 1
Year Built 2006
Annual Tax Amount $9,285
Lot Size 0.595 Acres
Lot Dimensions 151x165x181x30x41x115
Property Description
Custom craftsman home on lg, level, lightly forested lot. Don't miss this unique opportunity to live on a private dead end street mins to downtown Kirkland, highly rated Northshore schools & easy commute to Bellevue/Seattle. Covered front porch, 4" red oak flrs, formal liv & din rms. Chef's dream kitchen w/ high end cabinets w/ pull-outs, granite slab counters & ss appliances. Gas forced air heat, gas fp & heat pump A/C. Wired for surround sound. Primary suite w/ walk in closet, dbl vanity bthrm w/ jetted tub & tile surround shower. Spacious secondary bdrms w/ ample closets. Upgraded window package. Sprinkler system. Trex deck w/ gas piped for BBQ. Storage shed, RV/boat parking. Property may be subdivided, 2 or more lots, buyer to verify.
Location
State WA
County King
Area 600 - Juanita/Woodinvi
Rooms
Basement None
Interior
Interior Features Central A/C, Forced Air, Heat Pump, Hardwood, Wall to Wall Carpet, Bath Off Primary, Ceiling Fan(s), Double Pane/Storm Window, Dining Room, Jetted Tub, Security System, Walk-In Closet(s), Wired for Generator, Water Heater
Flooring Hardwood, Vinyl, Carpet
Fireplaces Number 1
Fireplace true
Appliance Dishwasher, Dryer, Disposal, Microwave, Refrigerator, Stove/Range, Washer
Exterior
Exterior Feature Cement Planked, Wood
Garage Spaces 2.0
Utilities Available Cable Connected, High Speed Internet, Sewer Connected, Electricity Available, Natural Gas Connected
Amenities Available Cable TV, Deck, Dog Run, Fenced-Partially, High Speed Internet, Irrigation, Outbuildings, RV Parking, Sprinkler System
Waterfront No
View Y/N Yes
View Territorial
Roof Type Composition
Garage Yes
Building
Lot Description Dead End Street, Secluded
Story Two
Sewer Sewer Connected
Water Public
Architectural Style Craftsman
New Construction No
Schools
Elementary Schools Arrowhead Elem
Middle Schools Northshore Middle School
High Schools Inglemoor Hs
School District Northshore
Others
Senior Community No
Acceptable Financing Cash Out, Conventional, FHA
Listing Terms Cash Out, Conventional, FHA
Read Less

"Three Trees" icon indicates a listing provided courtesy of NWMLS.
GET MORE INFORMATION




